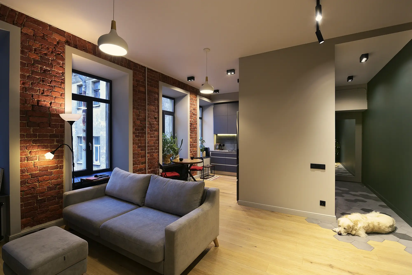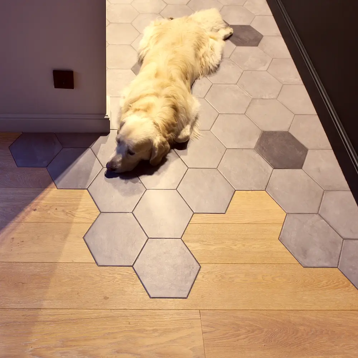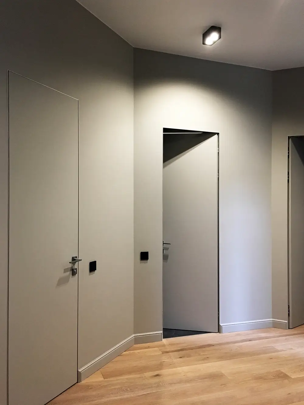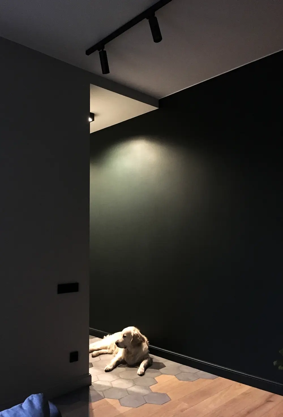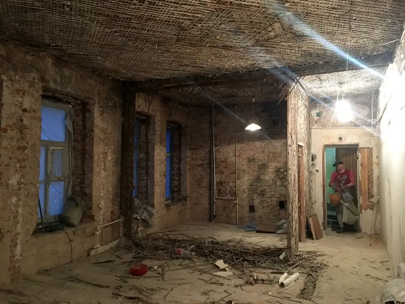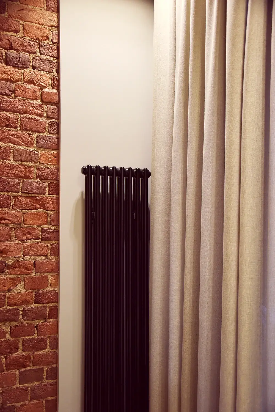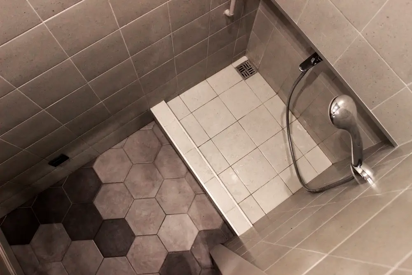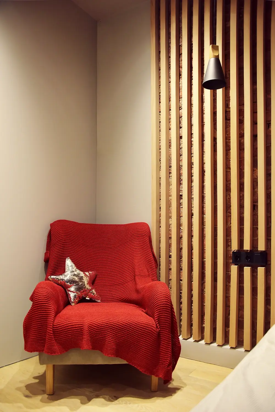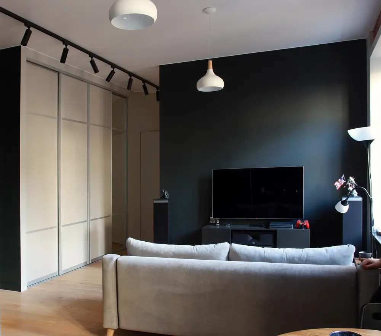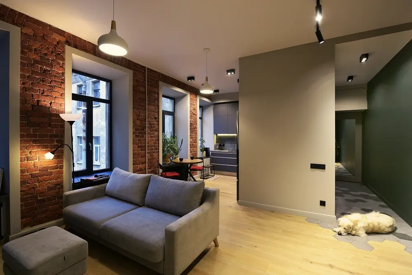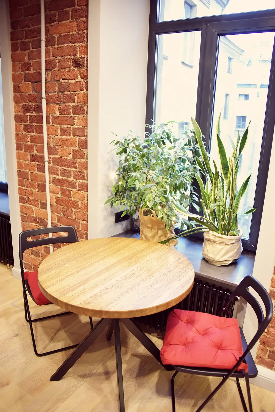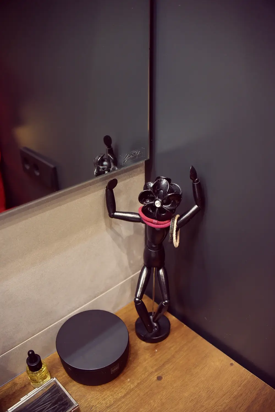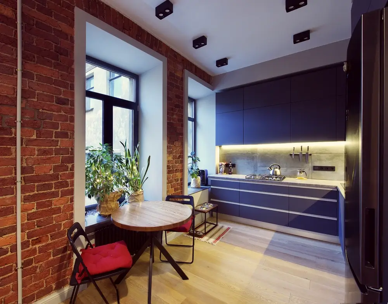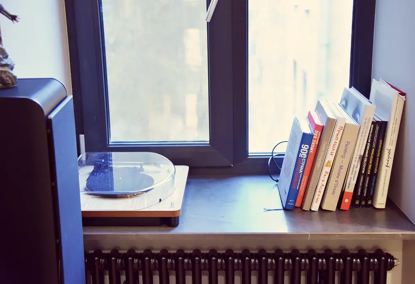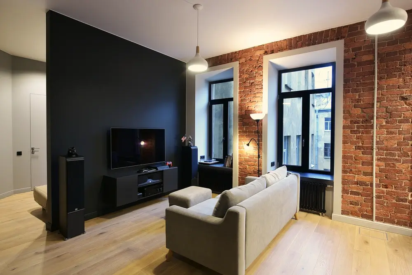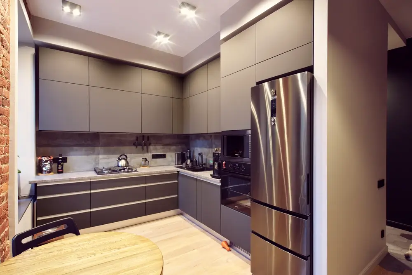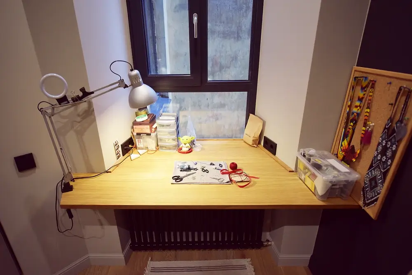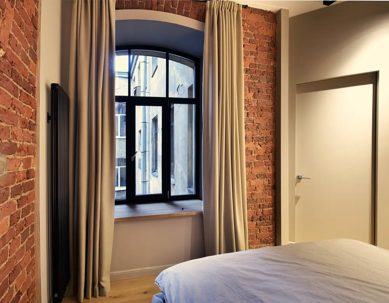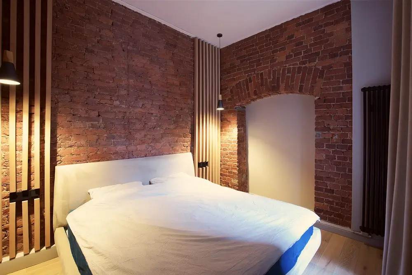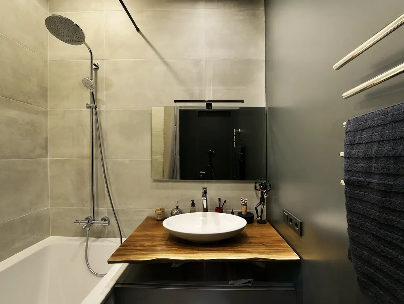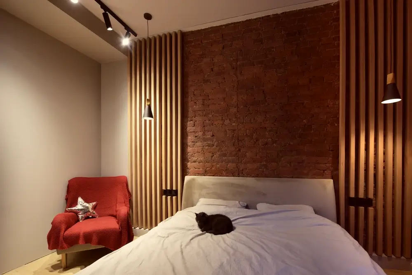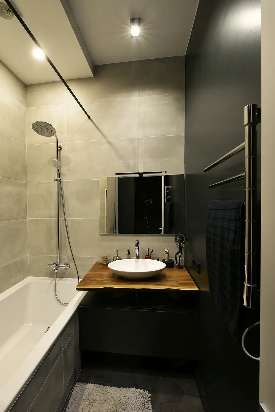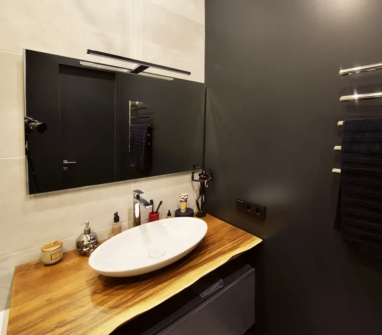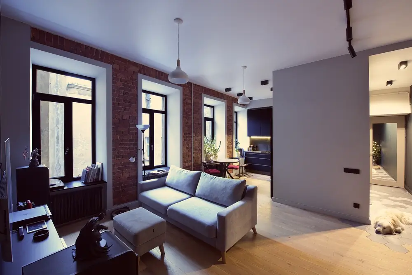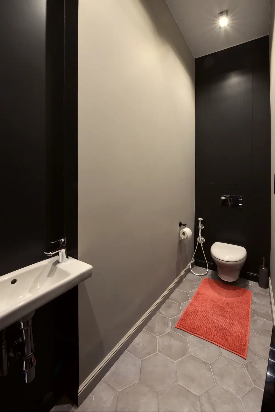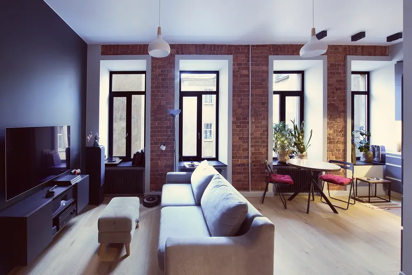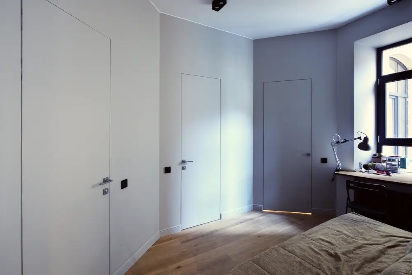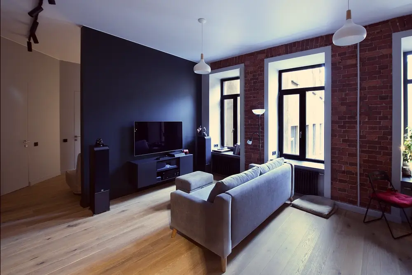Dark colors in the interior: modern style apartment in the center of St. Petersburg
Project of modern style apartment in the center of St. Petersburg
After the purchase of this apartment, the customers were very worried that it is unlikely to be able to implement all their ideas.
The main goal was a major redevelopment. It was a typical apartment – a long corridor and cut rooms. However, it was designed and got:
- A spacious kitchen-living room.
- The kitchen must be dark , and the living room must have a large TV with a good speaker system.
- A bedroom with a big bed and a built-in closet.
- a separate cabinet with a big working table,
- The desk should be combined with the window sill, as the mistress has a hobby – beadwork and there should be enough space and light

The first thing that was done – it was removed all of the partitions, thus we got a kind of “open space” in which we began to create.
We did not divide the space of the apartment into rooms in the classical sense of the word. All the rooms are divided into functional zones with the help of a clever arrangement of furniture, lighting and color accents. Each space flows from one another. For example, the living room is one “combined” with the kitchen, but it is separated from it by another level of the ceiling, not separated by a door or a glass partition. So we combined the spaces into one room.
We placed the kitchen behind a wall with a washroom and a dressing room with a passage through the living room. The kitchen has a small round table which can be comfortable for two people but if necessary it can be rearranged to make room for up to 4 people.
In the living room along the wall there is a large multifunctional cabinet for storing personal items. This is due to the fact that there is no such a corridor, in which the placement of such a cabinet would be more appropriate, in the usual sense of the word. There is a common space with the living room, where the corridor is visualized by the dark green color of the wall and a smooth line of overhead track lighting.
The closet is divided into several parts. The top holds large items that are rarely used (travel suitcases, snowboards, skis). The other part, designed for clothes and shoes, is also divided according to the seasonality of things. In addition, the closet has a space for storing books. The customers did not want a separate bookcase, so we made some space for them in the general cabinet. Several compartments allocated for storing beads and related things – this is convenient, since the office (the place to work with beads) is located two steps away.
The living room is visually separated from the kitchen by a sofa. A TV set with speaker system is placed on the wall so that it can be watched while sitting in the kitchen.
The same wall, or rather a partition, separates the cabinet which we decided not to make a separate room in order not to make it too small, but was designed right in the hall in order to make a place for concentrated and quiet work with the beads.

The main thing was the table which we combined with the window sill and made of ash wood. It is a removable structure which can be taken off and put in the closet if necessary. Without the table this part of the wall turns into a classic window with a window sill of the space combined with the hall, where the 3 doors lead to the toilet, bathroom and bedroom respectively. Visually, this does not give the impression of a corridor with many doors, and at the same time, if necessary, the space can be easily transformed into an office.

In order not to disturb the wet areas and not to lose the area of the rooms, we did not increase the size of the toilet and bathroom, but placed all the necessary equipment in them as compactly as possible. In the toilet we placed a small closet for storing household items and a washer-dryer. The bathroom has a standard function, but with a handy addition. In the end of the bowl of the bathroom we made a niche for hidden shelves, where you can store toiletries and other necessary things, so they are not chaotically standing in plain sight, but always within easy reach.
Bedroom space turned out optimal size for a large bed, closet, chest of drawers and 2 nightstands. The decoration of the bedroom is an arched window. To use the concept of “dark colors in the interior” in the bedroom, we put a tall black radiator on the background of old brickwork.

Dark colors in the interior. Our findings
In this project, we used a lot of dark colors, often playing on their contrast with the materials. The clients are very fond of dark colors, and we used this opportunity for creative experimentation. The peculiarity of the dark color is that it goes perfectly with the wood and is a background for the softer tones and accents of color and also adds depth to the space. And traditionally the colors of St. Petersburg are dark colors: the color of the old stone – dark gray and dark brown, black, lead color of rain. This has its own inimitable beauty and fundamentality of the city, a kind of eternity. And this echoes in the soul of the customers and this is what they wanted to embody in the image of the apartment.

After the complete removal of all partition walls the customers were invited to keep some of the old brickwork. It allowed us to add a color accent to the rooms. The brick was also branded, and this added to the nobility of old St. Petersburg to the interior. We ended up leaving the exterior wall and the wall at the headboard of the bed in the bedroom completely brick. The brick wall at the headboard in the bedroom was partially decorated with wooden slats to soften the too lofty style of the room.
Everywhere in the interior we have made black matte radiators, their color was supported by black stone window sills in the kitchen-living room.

The main gamma of our concept “dark colors in the interior” in this project is neutral gray, but we have added additional dark accents. For example, the wall between the cabinet and living room is painted black and the main wall at the entrance is dark green.
The black wall in the living room is supported by the dark kitchen opposite. All of its fronts are made in dark gray matte tones, without color separation on top and bottom. And on the apron we used concrete tiles.
In the toilet and bathroom, only the walls that are directly exposed to the wet zone were tiled, while the rest was given a black damp paint.
The flooring in the entire apartment, except for the bathroom, toilet and hallway – parquet flooring with a special anti-slip coating for the customer’s beloved dog.

The lighting solution in the apartment.
Lighting has been designed of various types: track lighting, overhead lighting, and pendant lighting. On the one hand – a mixture of styles, and on the other – the convenience of local use of space.
The main track system we used is surface-mounted, with a large number of luminaires. It starts from the corridor and goes through the entire living room and cabinet. It can be turned on from the hallway as well as from the living room and cabinet. The track system can be complemented in the future by the necessary number of lamps, if the light in any area is not enough or you want a brighter space. Pendant spotlights were installed above the sofa area in the living room and above the table in the kitchen. Surface-mounted lights were used in the kitchen and bathroom and toilet. We like to use recessed lighting because the different shapes and colors of the fixtures make the ceiling surface more interesting and textured and also visually divide the spaces.
High ceilings, preserved bare brick walls and detailed lighting create a cozy atmosphere, emphasizing the atmosphere of old St. Petersburg.

Unique findings of the project. How to wash a dog at home
The biggest concern of the customers was how to wash their beloved dog named Oscar, retriever, after a walk, as the bathroom and toilet are located at the back of the apartment.

We solved this problem this way: right at the entrance to the apartment we placed a washroom for the dog.
We were able to do this because the kitchen utilities ran right up against the wall next to the front door. Every dog owner can attest to how convenient that is!




