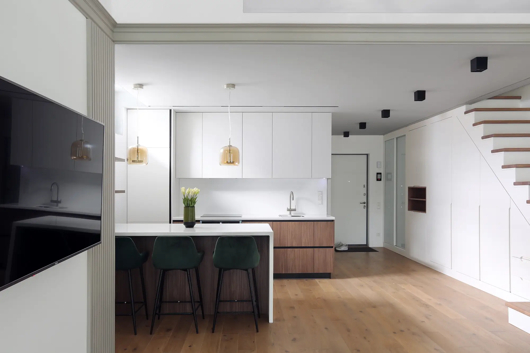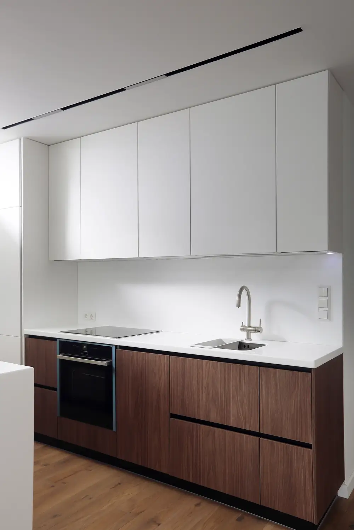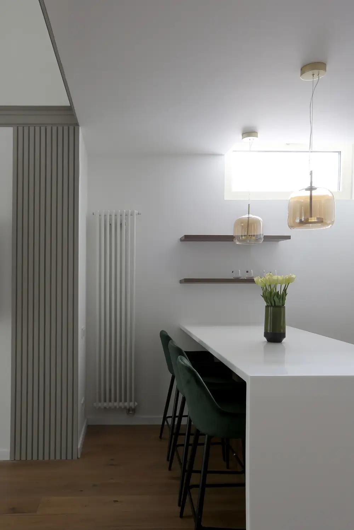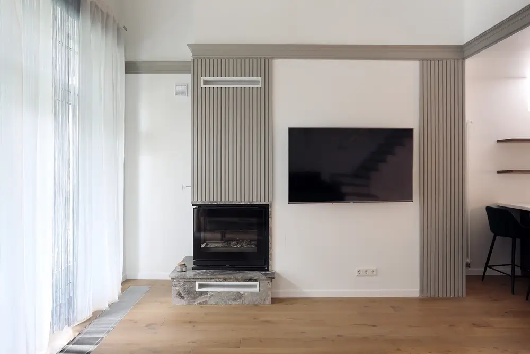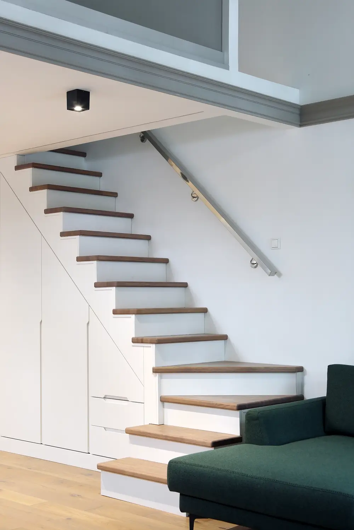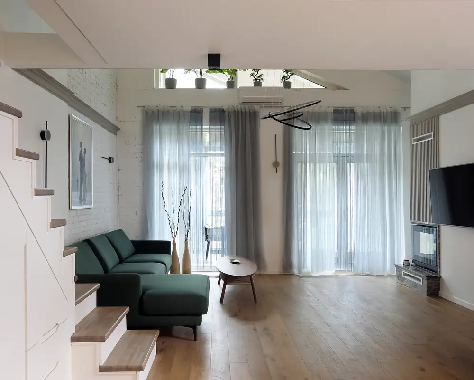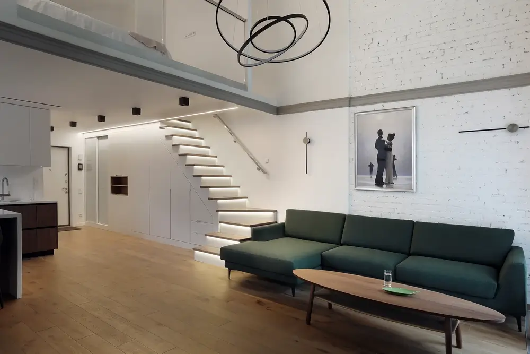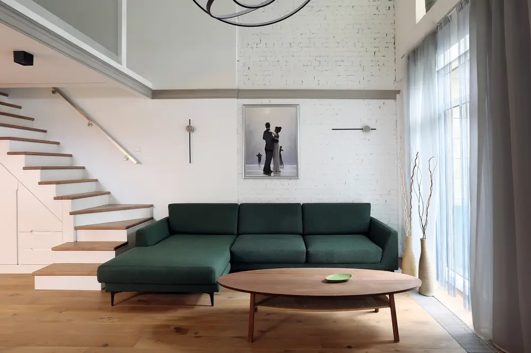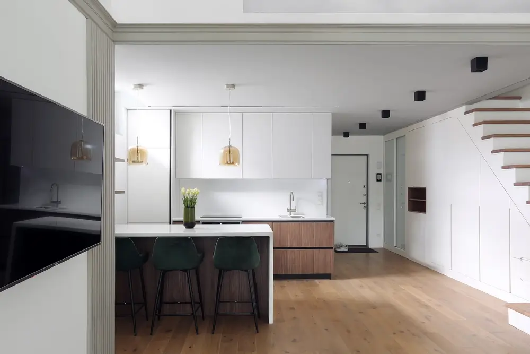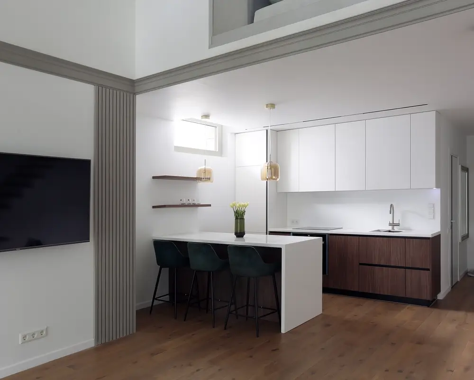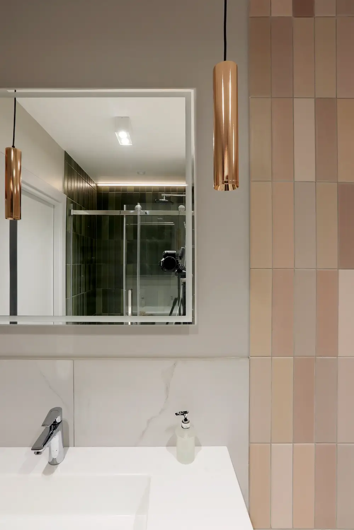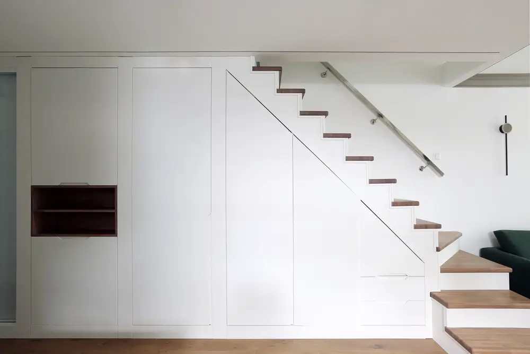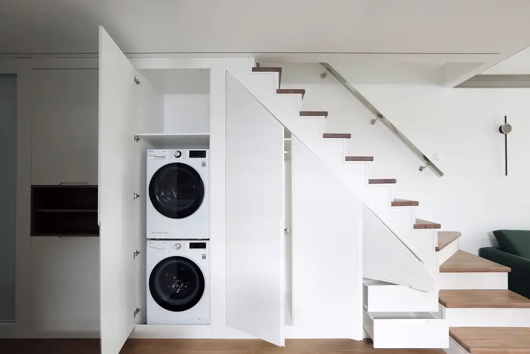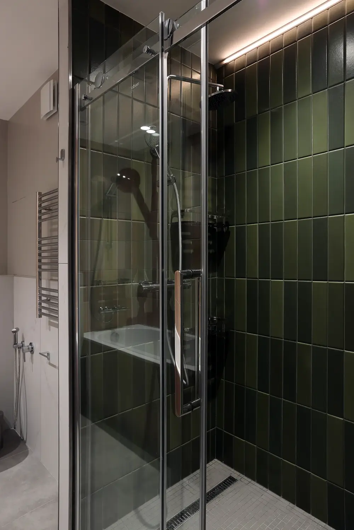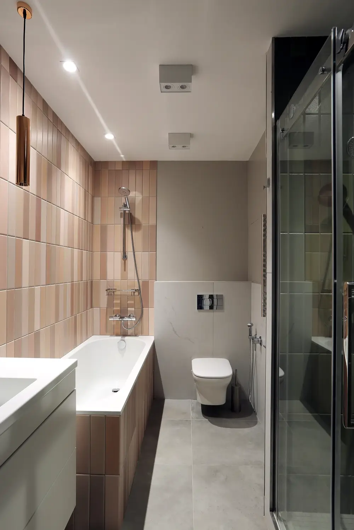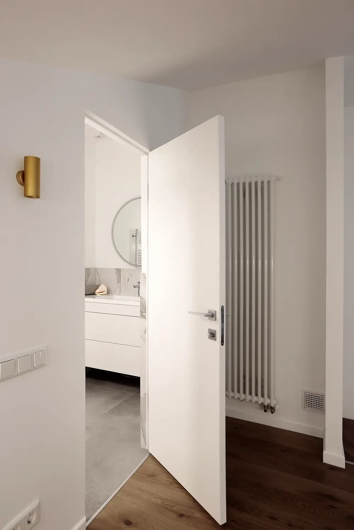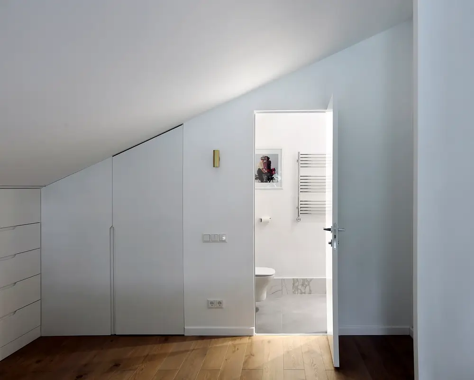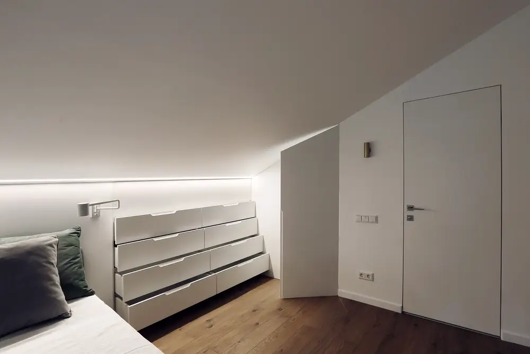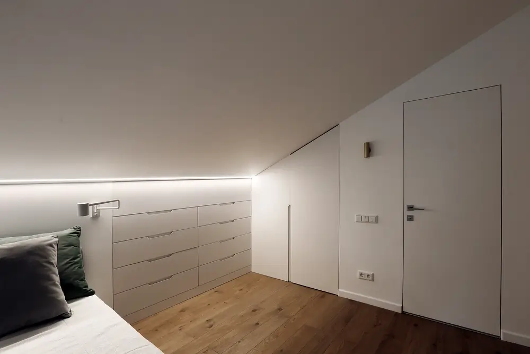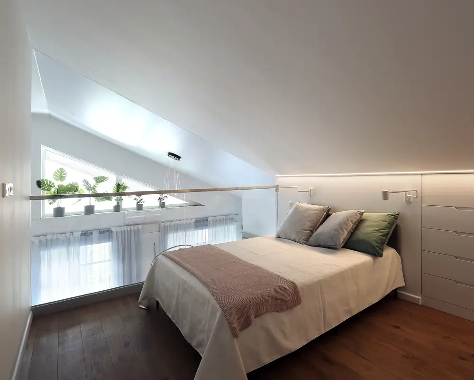Project features
This is our third flat in the “First Line” housing estate. It is located on the top floor of one of the buildings and was bought with the intention of renting it out. The height of the ceilings allowed us to make a mezzanine with a small bedroom and a bathroom. And on the ground floor there is an entrance hall, bathroom and kitchen-living room.

Description
In this apartment complex, all flats have the option of a wood-burning fireplace, so we have placed a small, modern fireplace in the living room. The kitchen is small, with a minimal set of appliances. Instead of a table, we created a peninsula with seating on one side. Under the mezzanine stairs, a small utility room with a washer and dryer was placed. The colour scheme of the rooms is white with dark accents in the form of furniture in contrasting colours.




