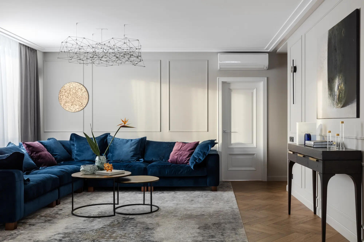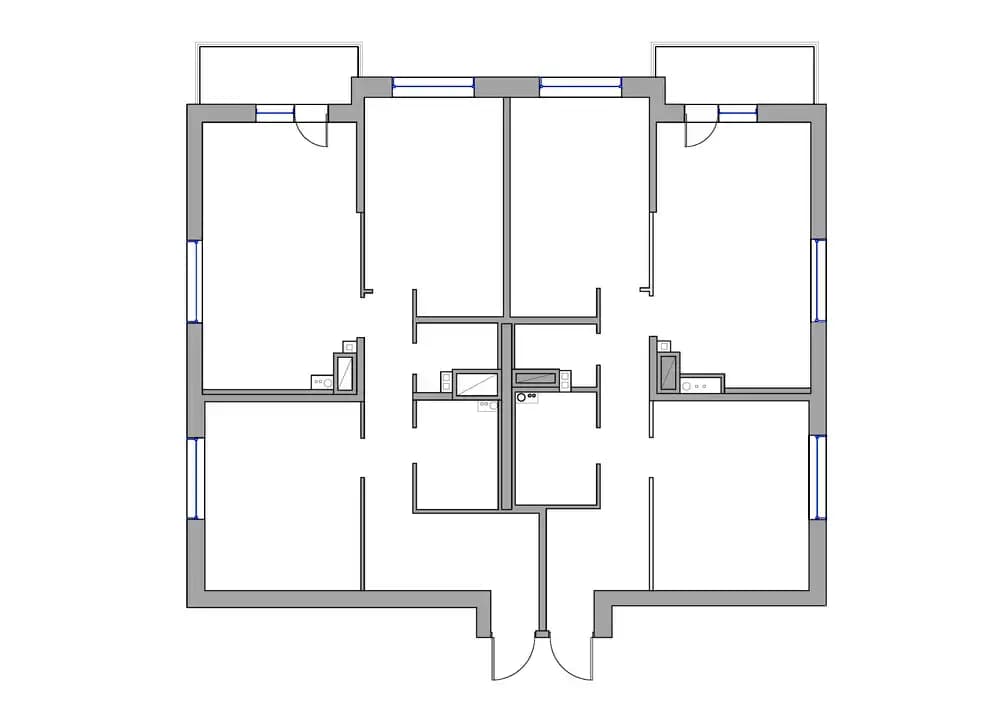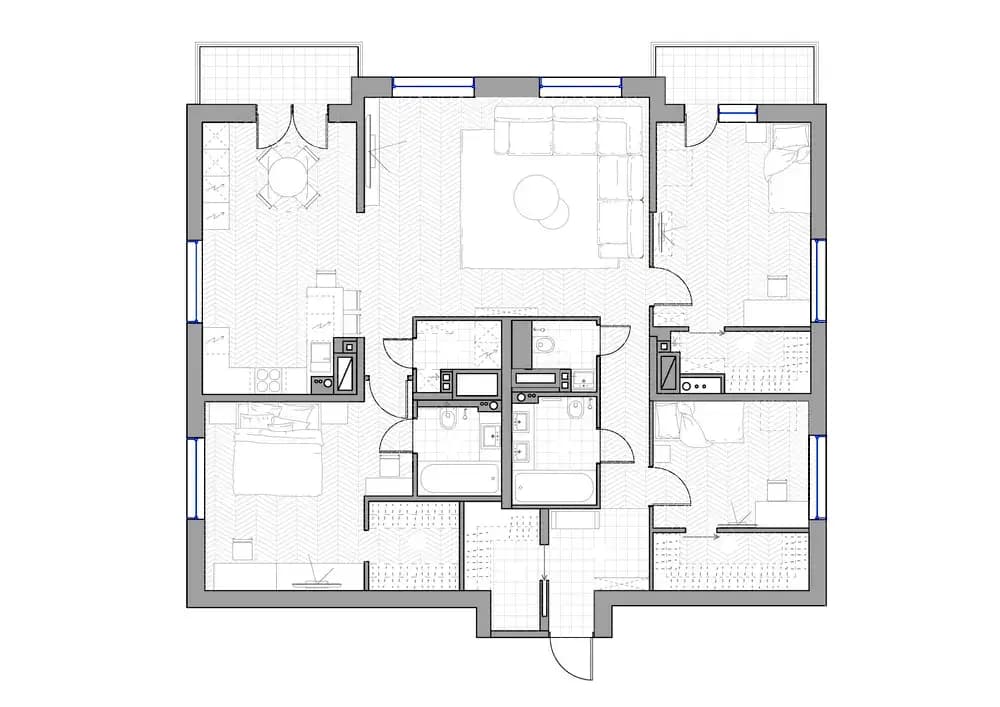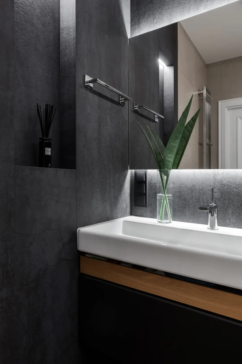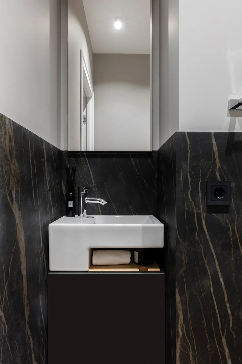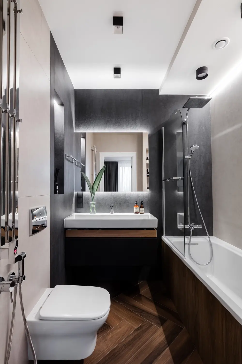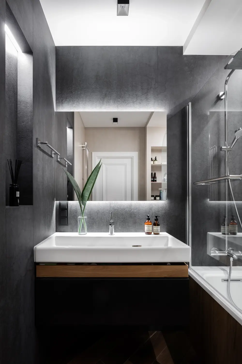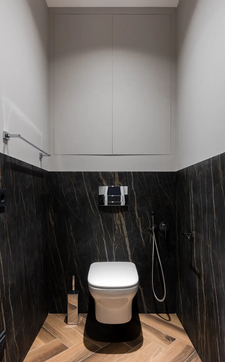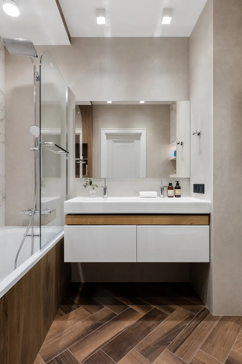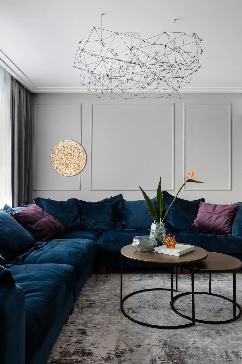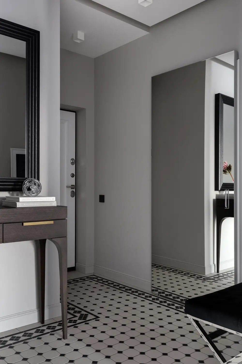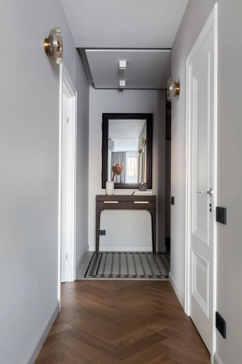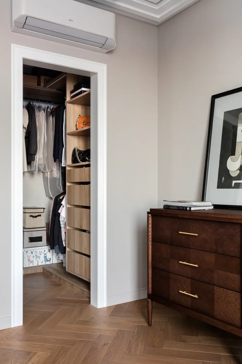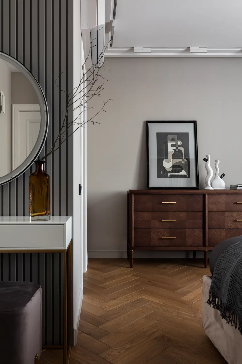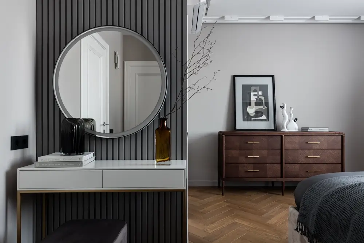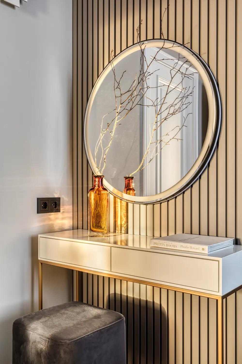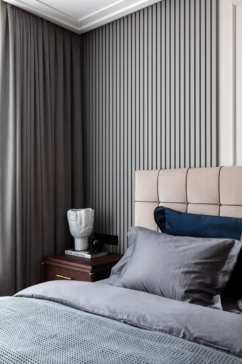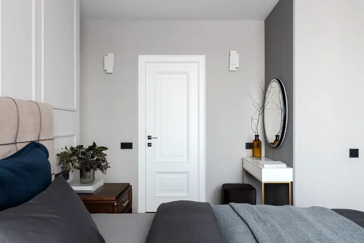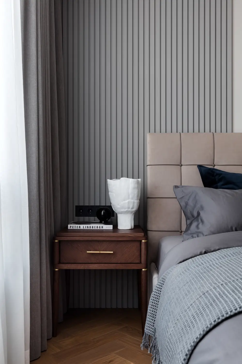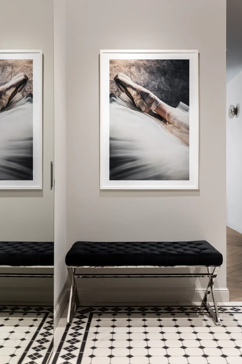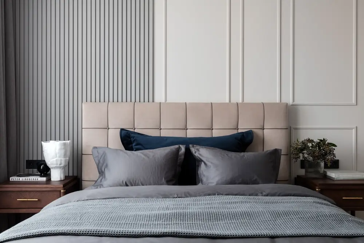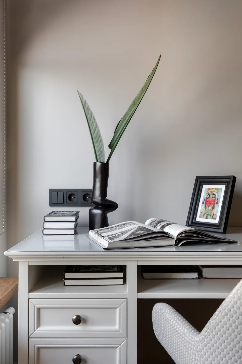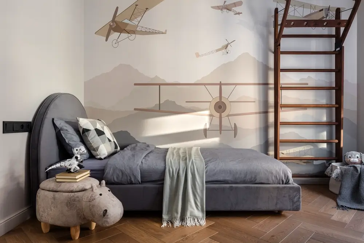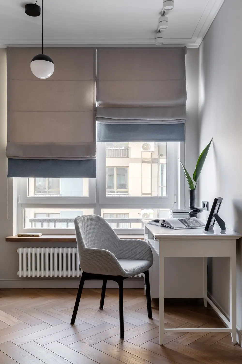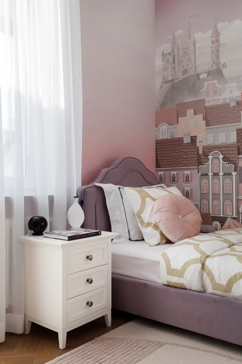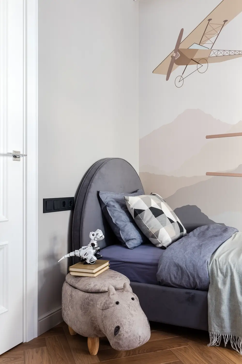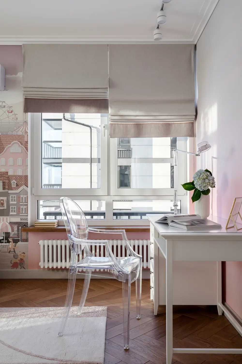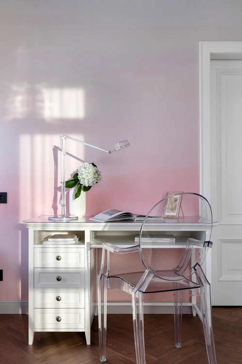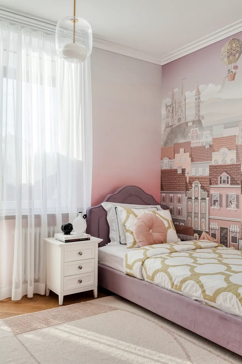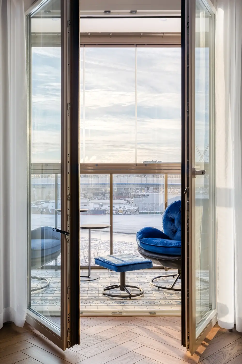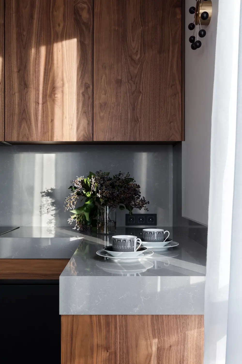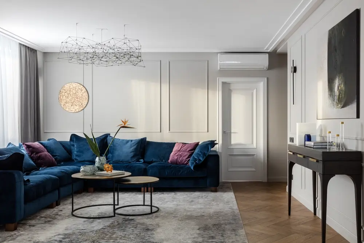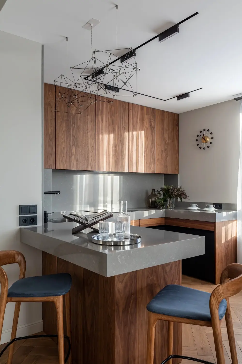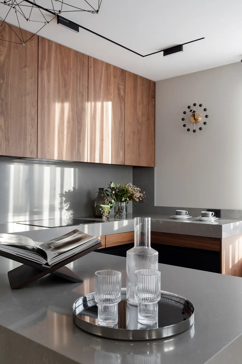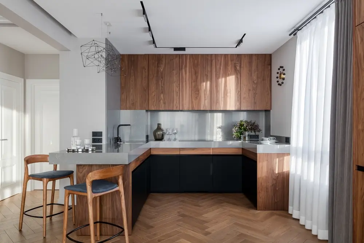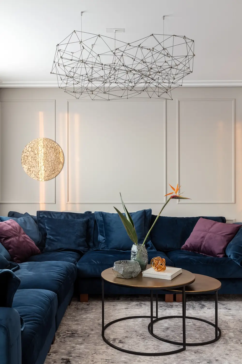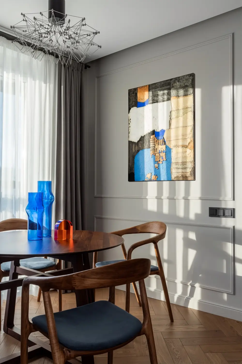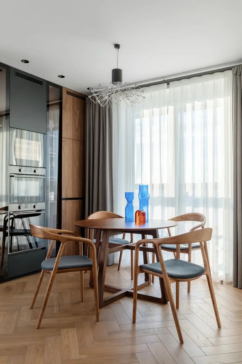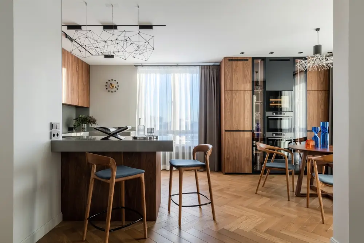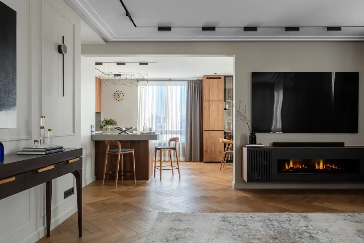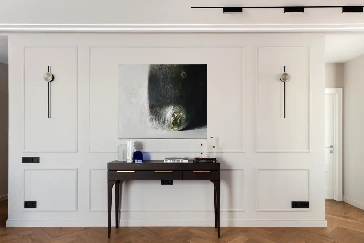Laconic modern interior
Project features
To create a concise and modern interior was the main challenge we faced in combining two flats into one. A family of four: two adults and two children aged 5 and 12 (brother and sister) have purchased two one-bedroom flats in the elite residential complex Petrovskaya Riviera on the rapidly developing Petrovsky Island in St. Petersburg. The residential complex is located on the shore of the Malaya Neva. The flats we bought are located at the end of a residential section, and have a southwest orientation. This gave us a view of the river from part of the windows and some sunlit rooms, almost from early morning until late at night. We took these features into account in the design of the layout.
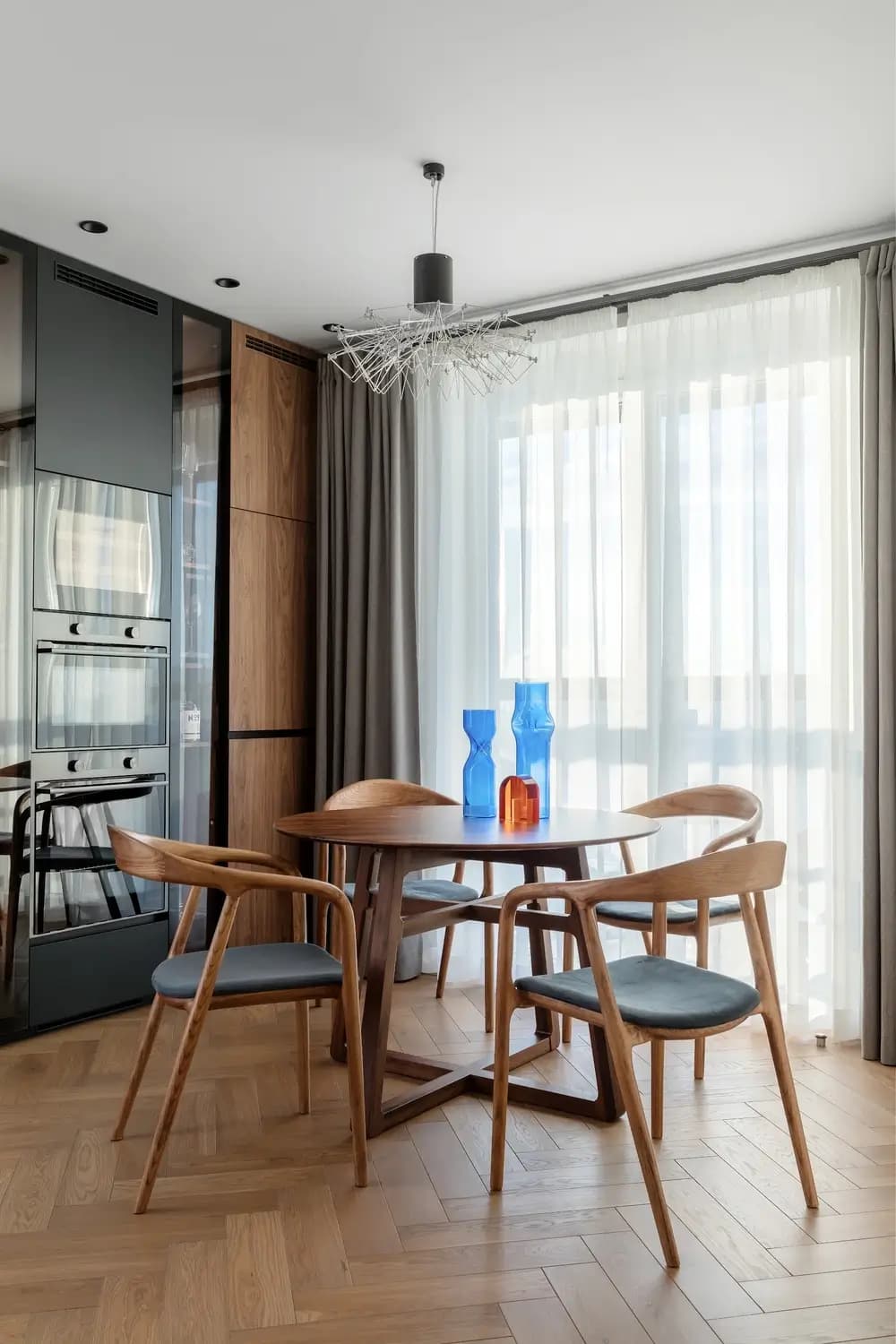
Customer`s wishes.
The wishes of the customers were as follows:
- a large kitchen-living room
- 2 children’s bedrooms (boy and girl) with cloakrooms and a children’s bathroom
- master bedroom with walk-in wardrobe and ensuite bathroom
- guest bathroom
- utility room for washing and drying (laundry)
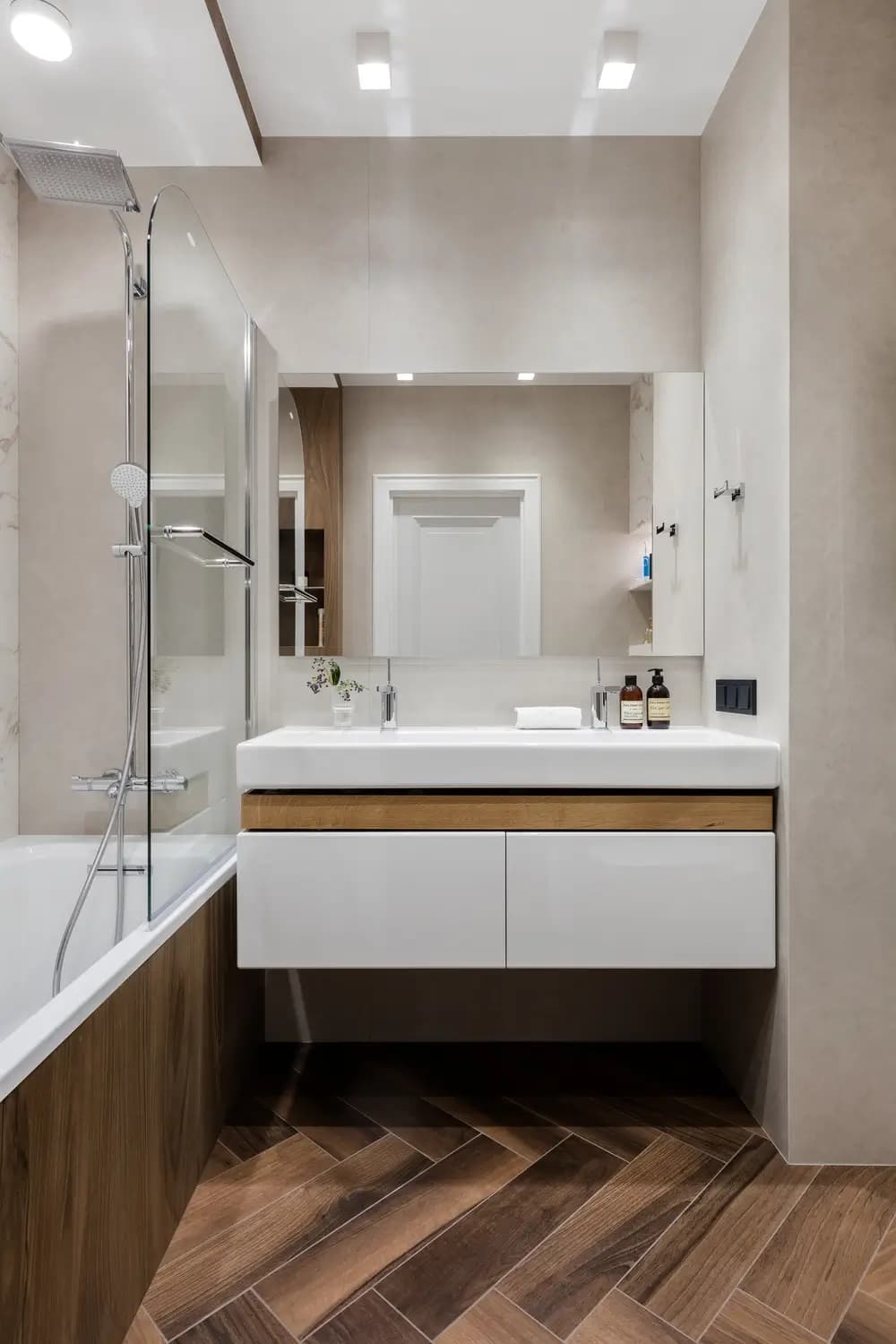
Kitchen-living room
It was important for us to position the kitchen-living room so that it became the focal point of the flat with as many windows as possible and with a view of the Neva. The original layout of the two flats allowed for 4 wet areas in the central area, where all the utilities are located: a children’s bathroom, a guest bathroom, a small laundry room and a master bathroom.
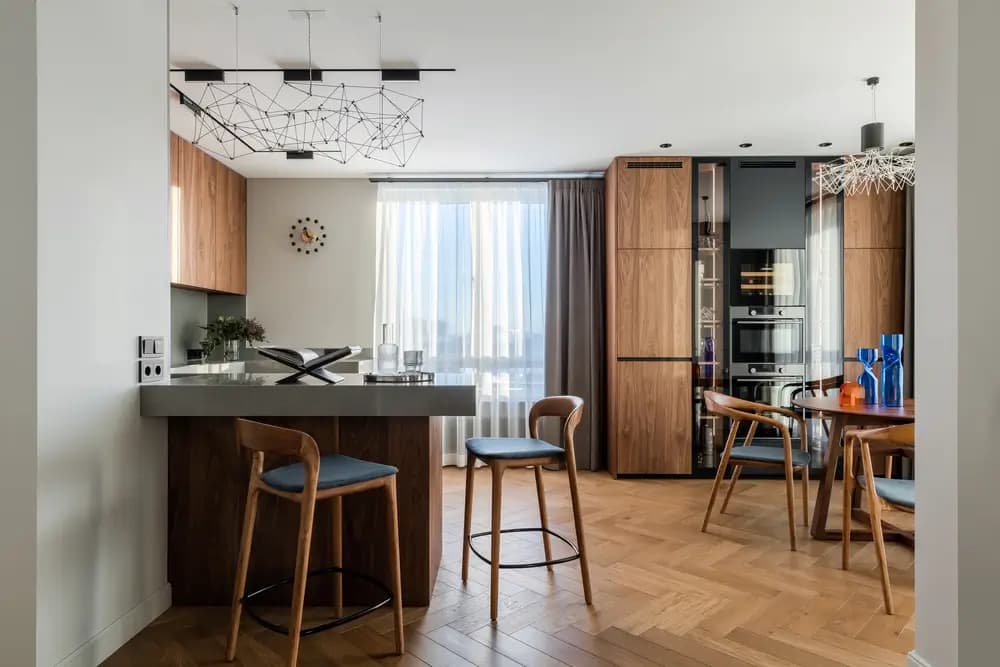
From the main entrance to the flat, a corridor leads to the children’s room, bathroom and guest bathroom, and then into the light-flooded kitchen-living room. We have designed small dressing rooms next to each of the children’s rooms, which, in our experience, are more spacious than individual wardrobes. The kitchen-living room is also divided up into functional areas. First we go into the living room, and then into the kitchen with a small dining area which opens out onto a glazed balcony. The glazing is frameless, offering views of the boats moored in the water and watching the sunset. From the kitchen area, the flat opens onto a private master bedroom with its own bathroom and dressing room, with a small laundry room on the way.
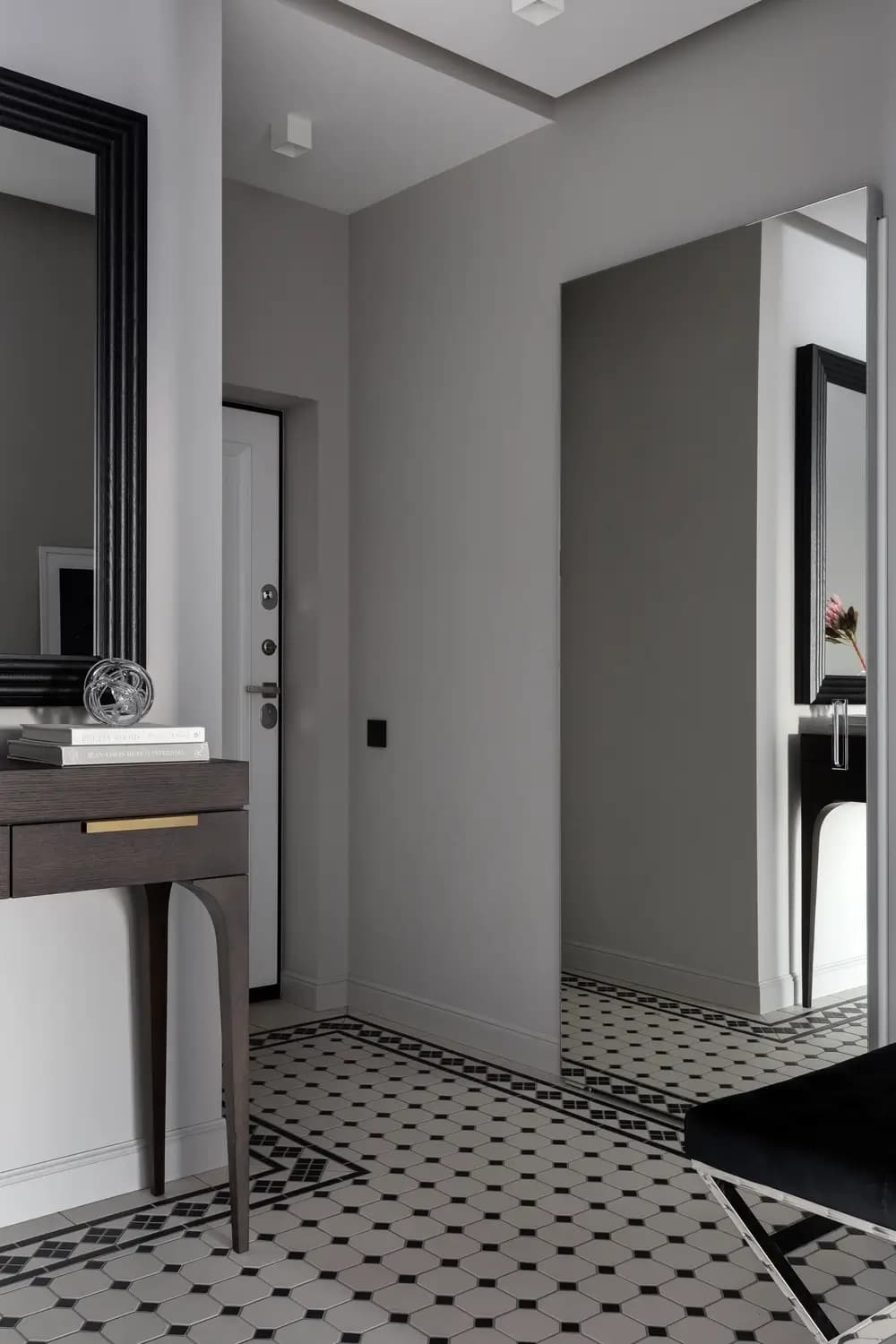
Functional areas
As a result, the flat is divided into four functional areas when creating a concise, modern interior:
- an entrance area consisting of a small entrance hall and cloakroom
- corridor and children’s area with bathroom and cloakroom, and guest bathroom
- dining area with kitchenette
- private area which includes a master bedroom with en suite bathroom and dressing room
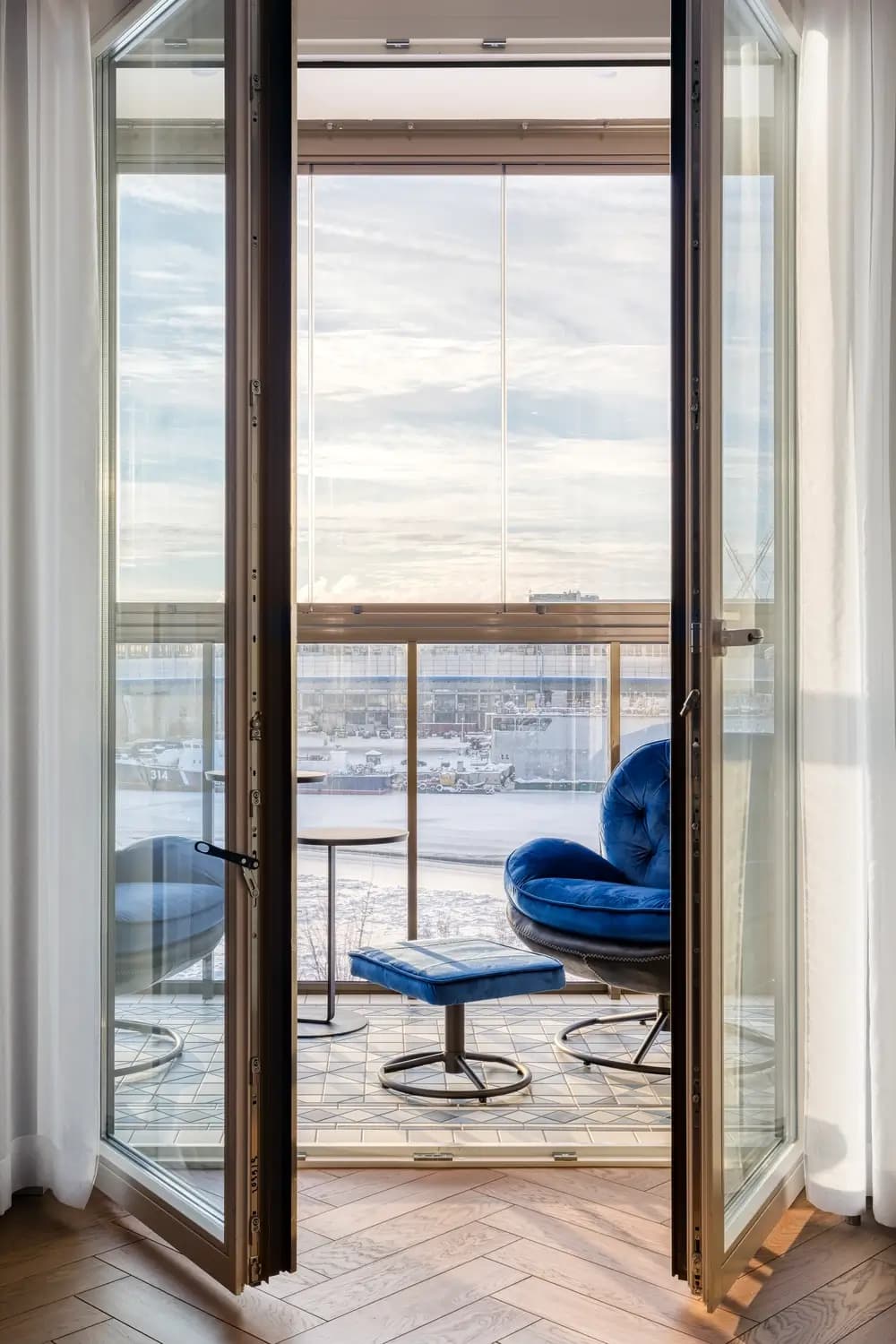
A concise, modern interior. What elements helped us achieve it
Initially, the client and I discussed a sleek, modern interior for a flat without a lot of decorative elements. We used a neutral grey colour for all the rooms. Only the children’s room and part of the bedroom had other colours. The walls in the living room were decorated with fine, delicate mouldings painted in the same colour as the walls. In the bedroom, the wall behind the headboard is decorated with slatted panels. The girl’s children’s room features gradient soft pink wallpaper with an architectural motif, while the boy’s room features wallpaper with an aviation theme. In the bathrooms, the maximum size of large-scale porcelain tiles with marble, wood and black granite textures was used. The entire flat, apart from the bathrooms and the hallway, has parquet “Hungarian herringbone” in walnut colour. A large corner sofa, in dark blue with bright cushions, which accommodates the whole family, is the centrepiece of the living room. Opposite it, on the wall separating the kitchen from the living room, we placed a pendant pedestal with an integrated electric fireplace, and a large TV above it. The wall across from the windows was not cluttered with furniture. We put a small console and above it we hung a large painting in a modern style.
The kitchen and dining area is of particular interest, primarily because of the kitchen unit. It is designed in a minimalist-monumental style. The wall-hung units with solid walnut fronts match the black fronts of the floor units perfectly, and the deliberately thick worktop gives the kitchen a certain architectural aura of minimalism and brutality. On the living-room side, the worktop turns into a small half-barreled breakfast bar. Three tall units are positioned along the wall in the dining area. The two at the far end have built-in fridges, while in the middle is a unit with an oven, microwave and wine fridge. So that the unit with the built-in appliances doesn’t look bulky, we’ve made inserts of glazed modules to hold glasses and decor. In the centre of the dining area is a wooden round table with four chairs with armrests. The elegant curves of the chairs and table soften and contrast with the monolithic lines of the kitchen set. In addition to the bed, the master bedroom has a small dressing table with a round mirror.
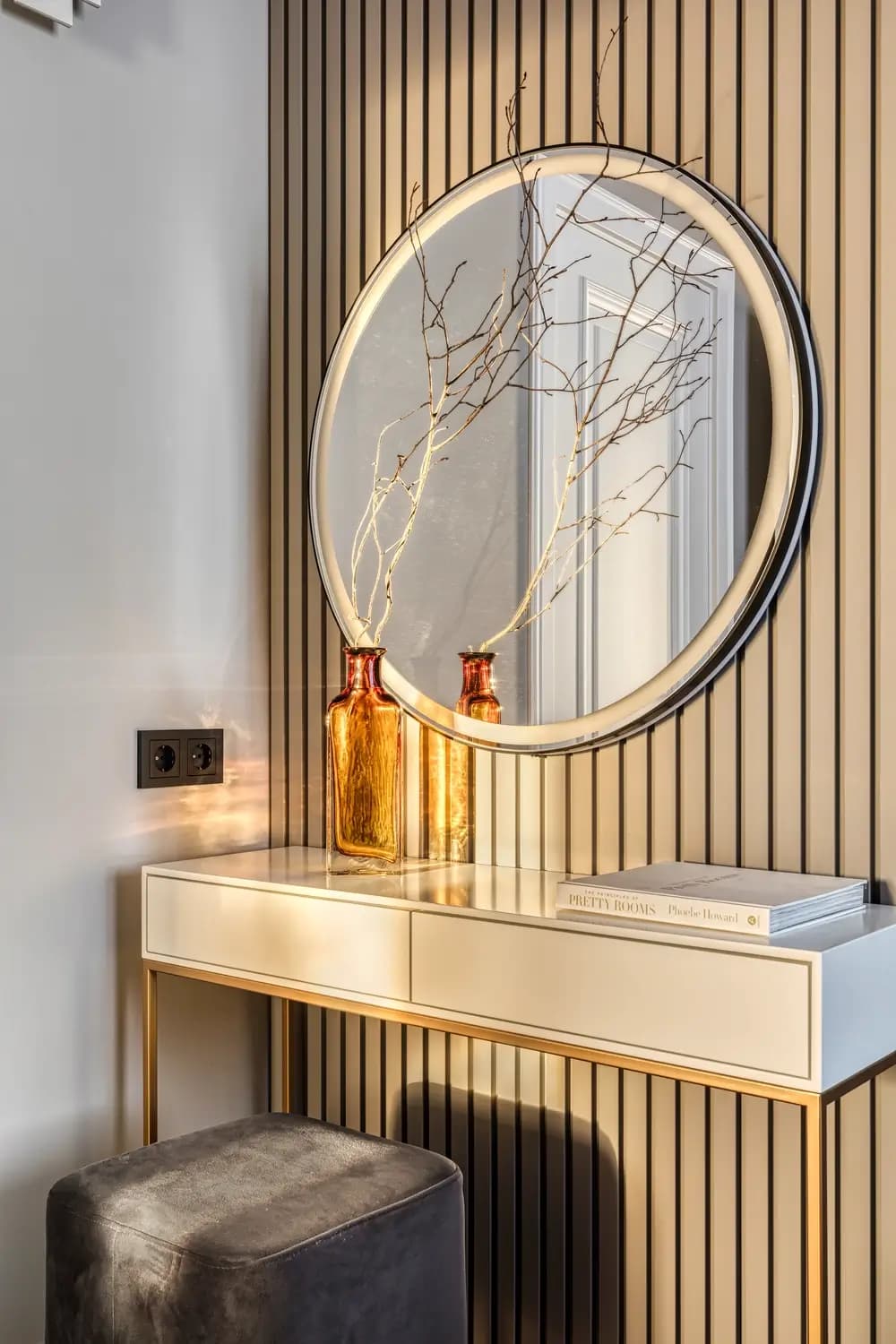
Lighting
Different types of lighting were used for such a concise, modern interior of the flat. Due to the low ceilings in the kitchen and living room, built-in track systems were used. Many small, elegant wall sconces were placed on the walls to create cosy light. Bejko chandeliers in a minimalist design were hung above the sofa and the dining table. In the children’s area and the corridor we used spotlights and chandeliers. All socket outlets and switches were made in a dark colour to add accents to the wall plane.
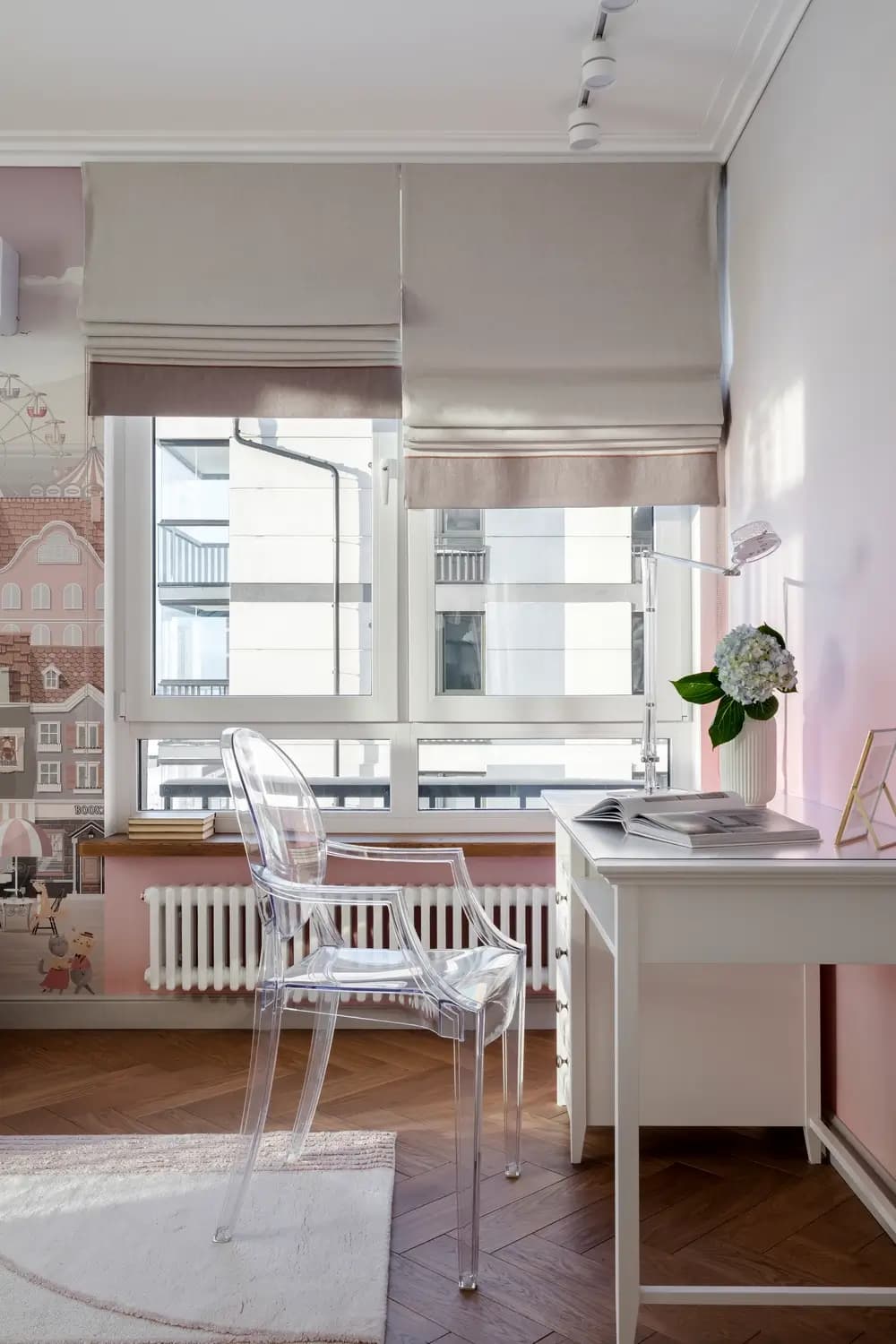
Decor
A special role was given to art and decorative elements in this flat. In the living room, a large abstract painting by contemporary artist Yevgeny Zaremba was hung above the console, while the dining area above the table features a painting by Vyacheslav Mikhailov, whose colour scheme blends perfectly with the kitchen accessories. In the bedroom, a contemporary graphic has been placed on a bedside table. Like many of our projects, this was no exception, where we have a fairly simple but very functional space, which we have not overloaded with an excessive amount of decorative elements. The atmosphere is very calm, understated and cosy. We have created a very modern and concise modern interior for this flat, in which both children and adults feel comfortable.



